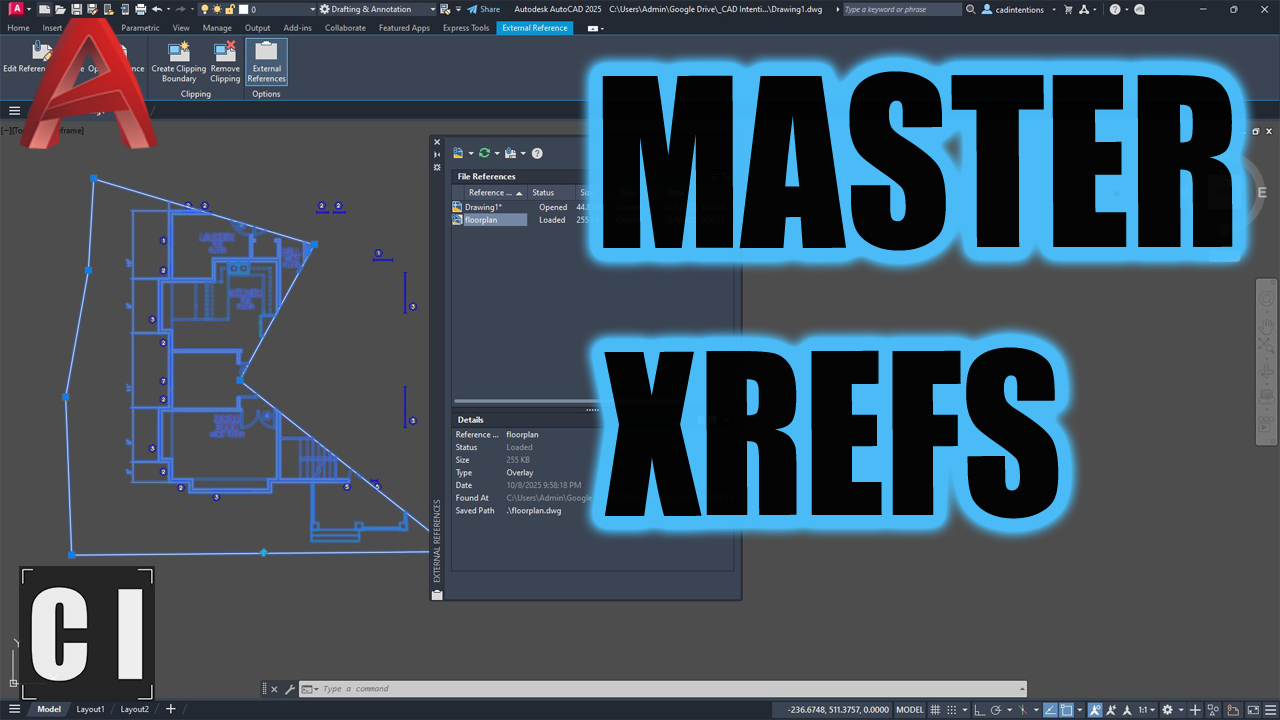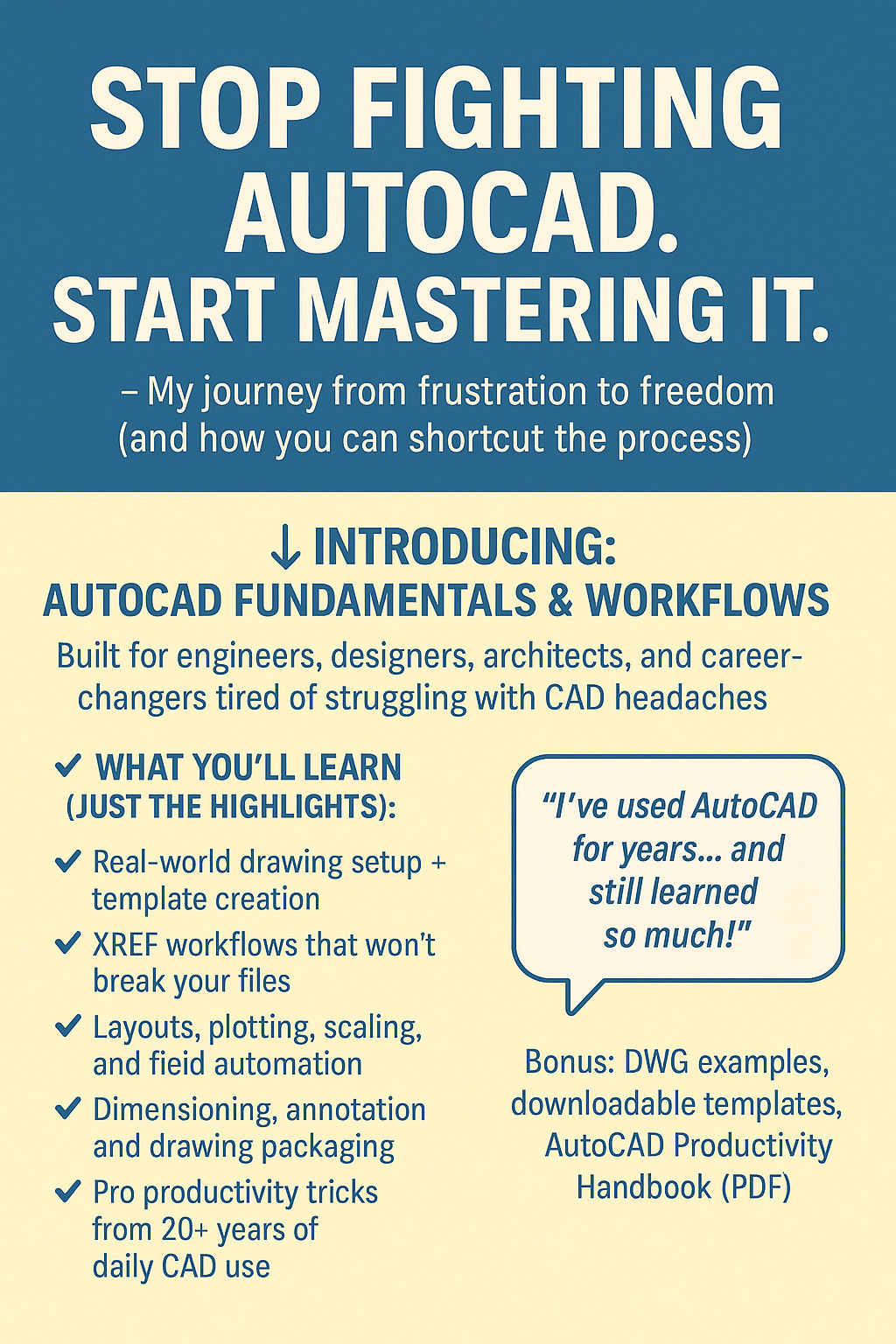Master XREFs in AutoCAD (Without Breaking Anything)
XREFs done right + bonus Autodesk tool you’ll love!
Hey All,
I still remember early on getting frustrated when I got client drawings full of broken references (XREFs), you never knew if it was something important that was missing or simply a reference they meant to remove.
Chasing down and trying to get missing files is always a pain in the a**
There are so many ways to prevent these issues, and today’s email is all about streamlining and better understanding how External References work within AutoCAD.
Once you learn to utilize the power of XREFs, it really is a time saver that makes collaboration and keeping drawings organized easier.
So this week’s tip (and video) is one I wish I had back then 👇
💡 Quick Tip: Use OVERLAY for Most XREFs
When attaching an XREF, you’ll see two options: Attach and Overlay.
Attach includes the XREF in any future files that reference yours
Overlay shows it only in the current file — it won’t be nested further
Use Overlay as your default — it helps avoid circular references and layer chaos when collaborating or building multi-sheet plans.
Feature Video: Master XREFs in AutoCAD (The Right Way)
If you’ve ever struggled with:
Bloated, messy DWG files
Broken XREF paths
Missing viewports or annotations
Or just not knowing when to use Attach vs Overlay…
This video will walk you through it all. It’s a beginner-friendly, practical crash course to finally get XREFs working for you, not against you.
Master AutoCAD Xrefs in 10 Minutes! (Settings, Overlays, Links& More)
💬 Let me know in the comments if you’ve ever had an XREF fail on you.
🛠 Tool of the Week: Autodesk Forma
Forma is Autodesk’s next-generation cloud-based platform for early-stage planning and design — and it’s seriously powerful.
Whether you’re working in architecture, urban planning, or site design, Forma helps you:
✅ Explore massing concepts faster
✅ Analyze environmental impacts (sunlight, wind, noise)
✅ Collaborate across teams in real time
✅ Generate insights before jumping into detailed BIM work
It integrates with Revit and is built for designers who want data-backed decision-making before detailed modeling even begins.
🔗 Explore Autodesk Forma: https://www.autodesk.com/forma
If you’re enjoying these tips and want to go deeper, check out my AutoCAD Fundamentals & Workflows course. It’s packed with the real-world systems I use every day: templates, plotting, layout workflows, title blocks, and more.
That’s it for this week!
Let me know some of your XREF tips & Tricks in the comments or by hitting reply!
Cheers and happy drafting,
Brandon
P.S. If you’ve got a colleague who’s still just inserting entire drawings into your working drawings, forward this email or send them a link!
They’ll thank you later.



