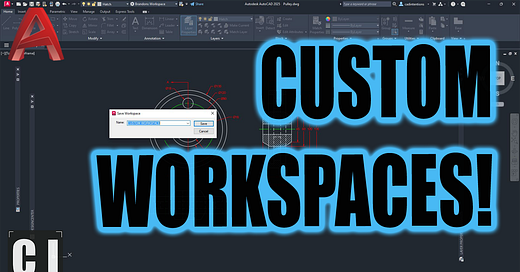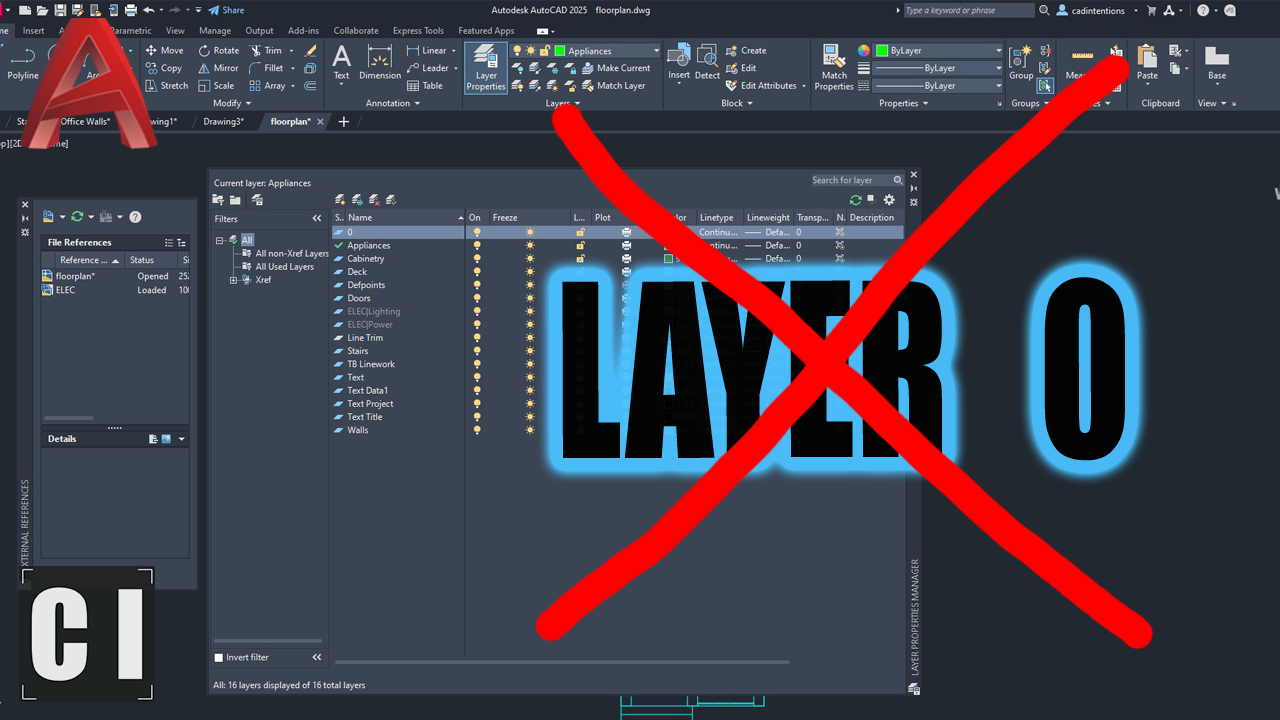2 AutoCAD Fixes That’ll Save You Hours This Month
Layers, Workspaces & Productivity Boosters You’ll Wish You Knew Sooner
Hey All,
TGIF!
I hope you’re having a great week and getting to enjoy some nice weather wherever you may be! :)
It’s been a busy few weeks here with Kids’ activities, camping and many projects needing to get out and begin construction now that construction season is in full swing!
I was lucky to be able to spend father’s day with my Wife and Kids, camping and boating on the lake. It was a much-needed break and a day to recharge for the week ahead.
This week I’ve got two new videos to share and a ton of great tips in the process!
Let’s dive into some simple, but powerful AutoCAD productivity boosters that’ll save you hours this month:
Quick Tip:
Have you struggled to keep your AutoCAD Drawings Organized?
Layers are everything when it comes to clean, readable, and professional drawings, yet most people barely scratch the surface of what they can do.
In this video: “AutoCAD Layers Explained: Best Practices for Clean Drawings”
I’m walking you through the basics of how layers work and what they do in AutoCAD, plus a few underrated tips that’ll save you hours of cleanup time later.
Naming conventions
Layer filters for faster workflows
How to avoid the dreaded “Layer0 overload”
Best practices for collaboration with teams or consultants
If you’ve ever opened a drawing and thought “What is this chaos…” this one’s for you.
Let me know your top layer tips in the comments or what you wish someone taught you earlier!
AutoCAD Layers Explained: Best Practices for Clean Drawings
Do you Get frustrated by AutoCAD?
Learn the Shortcuts to Mastering it Now!
If you found even one of today's tips useful, just wait till you see what’s inside my AutoCAD Fundamentals & Workflows Course.
It’s built to help you go from overwhelmed and frustrated to confident and fast, without needing to spend 10+ years learning it the hard way like I did.
👉 Check it out here + grab 15% off this week only
AutoCAD Workspaces Explained: Set Once, Save Hours Forever
Are you Still using the default #AutoCAD workspace?
Did you know you can create custom workspaces/layouts to suite your style, industry and type of work?
That might be why you’re working harder than you need to...
In this week’s video, I’m breaking down:
What AutoCAD Workspaces actually are
How to customize them to fit the way you work
How I set up my Own Workspaces + Pro tips to save time, reduce clutter, and boost your productivity
Whether you're drafting in Civil, Architectural, or MEP, customizing your workspace is one of the fastest ways to level up your CAD game.
🎥 Watch the full video here:
AutoCAD Workspaces Explained: Set It Once, Save Hours Forever
That’s it for this week!
Let me know what your custom workspace looks like and any specific changes you make to speed things up!
Let me know in the comments or on twitter: @cadintentions !
That’s all for today, enjoy the sun.
As always, thank you so much for reading and watching, I am super excited for the rest of the year, growing the content, tutorials, and blog with you all.
Cheers and happy Drafting!
Brandon







